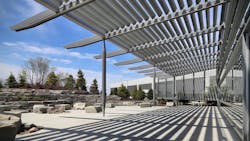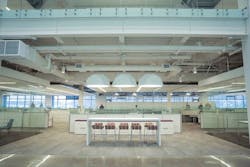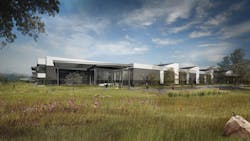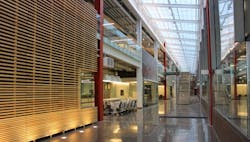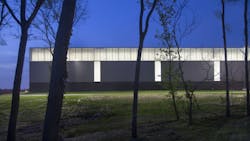At Woodward, Inc., a leader in control solutions in the aerospace and energy markets, the past of U.S. manufacturing and testing is giving way to the future. The company, like many others, faces a costly and complicated global arena for production. Factors such as logistics, inventory costs, ease of doing business and the risks of operating extended supply chains are the chief drivers for keeping manufacturing in the United States.
While the trend for offshoring continues, the mindset is shifting. Some companies are evaluating whether offshoring is preferable to domestic production. Woodward took a look at the total cost of operations—which includes transportation, technology and communication, as well as the myriad of other expenses that can occur in business throughout the world—and found that domestic site were advantageous for high-tech manufacturing.
Woodward’s leadership focused on three new campuses in the United States: Rockford, Ill., Niles, Ill., and Fort Collins, Colo.
Context + Leadership
In an effort to garner the best ideas in technology, engineering and operations, Woodward looked at various manufacturing facilities under development across the globe and used the findings to set benchmarks for the future planning of the three U.S. campuses. These campuses have diverse focus areas: In Fort Collins, a new corporate headquarters with manufacturing on site; in Rockford, aircraft turbine systems manufacturing, and in Niles, electromechanical flight control and utility actuation systems.
Woodward leaders wanted to incorporate into the design innovative and flexible ways to attract and retain young, technical talent. They also wanted to build a template for their operations and facilities that would be able to adapt to ongoing technological change. Flexibility was paramount.
In addition to looking outside the company, the leaders gathered diverse perspectives from within. From the onset, Woodward involved process engineers, operations supervisors and administrative staff to establish goals and objectives.
With the dual goals of maximizing the effectiveness of the manufacturing pipeline and increasing awareness of Woodward’s brand, leadership sought to meld multiple viewpoints into an effective strategy. A stronger, more clearly delineated brand and corporate identity could reinforce the company’s image in an increasingly competitive, technology-driven market. This brand, carried over to a consistent palette of material finishes, would signal a Woodward building and communicate the manufacturing excellence within.
Horizontally striated metal panels, translucent panels and polished concrete floors are intended to project a high-tech, highly finished, energy-oriented design promoting the Woodward brand.
The Value of Site Planning
A strategic site planning process allowed Woodward to expand into locations that were not zoned for industrial construction by successfully getting the zoning changed. The challenge was to communicate to local communities that an industrial facility could be a good neighbor and add value to the area. In Fort Collins, for example, where the company manufactures industrial turbo machinery systems, Woodward chose a site that was accessible to downtown. This strategy was part of a city-wide master planning initiative; Woodward leaders were involved with the initiative. The central location served as a recruiting tool, attracting new employees to a locale that was in the heart of the community.
The Fort Collins site is a mixed-use community with breweries, restaurants, and retail/commercial establishments. The architects gave precedence to variations in the scale and articulation of the building materials, glass coloration, siting, and landscaping, as well as controlled movement for potentially disruptive truck access. Amenities such as open space, greenways, trails, and water features provided buffers between the sites and neighborhoods.
To help the public fully understand the project, conceptual schemes were presented graphically with enhanced 3-D diagrams and renderings. The drawings included landscaping schemes to show how the area around the projects would fit with adjacent blocks, and how the transition from residential to light industrial would be mitigated through greenery. Particular emphasis was placed on the integration of parking to the site, with the design team working together with civil engineers and landscape architects to develop gradual, serpentine arrival paths throughout. At both the Fort Collins and Rockford locations, these paths broke up large expanses of concrete, imparting a park-like, residential feel to the campuses. Because the team worked with residents and city planners from the outset of the project, the planning reflected their interests and requirements.
Workplace + Rethinking Experience
Many young engineers are as demanding of their work environment as they are about compensation. To attract and retain them, Woodward’s offices would need to be as high-tech and collaborative as those in big cities. Within the conditions of the budget, designers sought to integrate indoor and outdoor work environments. For instance, at the Fort Collins facility, “working terraces and balconies” optimize vistas of the nearby mountain range.
Serving as a major conceptual theme for all campuses, "Main Street”—a central walkway winding throughout the campus—became a transparent connection, emphasizing a series of distinct spaces that unfold, encouraging movement and igniting interaction among the employees onsite.Creating an exciting workplace is critical at self-contained sites, where people may remain on campus for an entire day. The campus’s design strategy was meant to offer variations in architectural elements, ceiling heights, lighting, and materials, while capturing view corridors to the exterior wherever possible. Open, permeable spaces--devoid of partitions--are countered by smaller spaces and conferencing areas. Conference rooms near manufacturing, testing facilities, or labs provide quick access for employees to meet on a regular basis without disruption.
Focus on Light and Energy Efficiency
Energy efficiency was a principal design goal. Natural illumination from skylights and clerestories are used throughout, to provide diffused daylighting, and minimize contrast and shadows while avoiding glare throughout the manufacturing layout. This design resulted in significant energy and cost savings.
“Pop-ups”—vertical extensions of the roof incorporating several translucent panels—were used on the exterior to promote daylight throughout the building. These elements together provide a diffused light throughout the space, reducing shadows, letting in natural light and creating a natural indoor glowing effect that permeates to the exterior.Ghafari Associates, the design firm, worked with the manufacturer of the translucent panels and reviewed all metrics and illumination models to determine the best distribution of light throughout the space. The project team reviewed these models with Woodward to decide how best to use the product without disrupting process or production flows. Light was a focus in both the production and office areas as a unifying element.
Woodward’s mission is to save energy for its clients, and the company actively promotes energy efficiency in all of its projects. Mechanical systems are exposed to express the logic and aesthetic of energy optimization. Executives can walk through the facilities and point to the technology without having to remove paneling. Walking through the technology—seeing, feeling, and engaging—sends an important message to employees and visitors.
Community Impact
When a project is completed, the community responds to the various components of the new facility. Everything from the parking areas to the lighting, approach roads, and exterior signage is evaluated. The Woodward campuses have sought to embrace the company’s civic role and responsibility in creating community-oriented, well-sited buildings and landscaping.
By day, the new buildings impart a distinctive profile to the expansive campuses surrounded by landscaping. The terraces, walkways, and open spaces engage with the building’s exterior and interior. At night, lit by internal lighting, the translucent panels have a striking appearance. To onlookers, the facility appears to glow with a beacon-like quality. The light is welcoming and contrasts nicely with the surrounding landscape, creating a positive, holistic architectural effect.
Campus-like environments, distinctive architectural elements and collaborative workplaces ultimately distinguish the new facilities. The chief challenge was optimizing all aspects of the project from budgeting, programming and engineering, while meeting complex programmatic requirements.
The initiative demonstrates that forward-thinking planning and design provide a value-added proposition that can benefit client and community alike.
Joseph A. Gonzalez is global director of design with Ghafari Associates.
