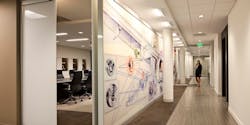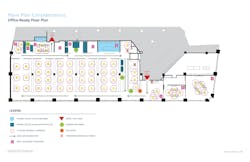Many Happy Returns: A Systematic Approach to Bringing Employees Back
As governors around the country begin to reopen the economy, manufacturers are preparing their facilities to welcome employees back. Closing was likely much easier than opening will be.
Any building that has been offline for a significant period of time is like a ship that has been mothballed—it needs recommissioning. Addressing mechanical and system issues that may have cropped up due to lack of use comes on top of a flood of guidance and regulations from OSHA, the CDC, EPA, and state government agencies. Some states have an official self-certification process to receive a reopen badge. Plus, manufacturers have the added challenge of two types of workplaces: offices and a shop floor.
It can feel overwhelming. But with a systematic approach to reopening, manufacturers can have a safe and productive Day 1 return and implement design changes that will enable success at a time when living with COVID-19 is a reality.
Is This Thing on?
It’s likely that many systems in your building have been offline for the longest period of time since they were installed. Everything may look OK at first, but a couple of months is long enough for rodents, insects, or mold to find their way into ducts, plumbing or electrical systems.
Every system needs to be thoroughly inspected and tested as if your building were new construction. For instance, domestic water systems need to be flushed (and potentially chlorinated), and hot water systems should operate at a temperature of 140°F for at least two hours with recirculating pumps operating at full flow. The reopening process can also be an opportunity to make HVAC upgrades in the interest of indoor air quality by adding HEPA filters and/or ultraviolet germicidal irradiation (UVGI).
Example of an office re-open diagram developed by Amenta Emma Architects.
Measure anything measurable, such as the efficiency of air intakes and return ducts, temperature and humidity readings, water pressure, boiler chemistry, space ventilation rates and outside airflows. Results that don’t match up to the original design values may tip you off to problems that can be addressed now to avoid major headaches later.
Once the building is up and running, the same process can be applied to the manufacturing equipment. Components of these machines are often best evaluated in the following order: power, controls, interlocks and end effectors (motors, fans, dampers, VAVs, etc.). Catching a failure in the power source of a system may eliminate a host of downstream failures. Assess the full amperages of motors, quality of oil and compressed air, and lubricant cleanliness in crankcases of chillers and cooling tower gear reducers—long idle spells invite water. Check for signs of stress from dryness, heat or cold, such as aging or cracking v-belts. It often isn’t the expected or anticipated failure, but the unusual ones that can slow things down.
You Can’t Get There from Here
The next step is to change how people move and work in your facility to comply with social distancing guidelines and create a safe environment for workers.
In a manufacturing setting with offices attached to the shop floor, limiting traffic between these two areas can reduce the number of coworkers employees come into contact with during the day. At the entry points, consider installation of PPE dispensers, hand sanitizer, and a sneeze guard at the reception desk. A station for temperature monitoring of incoming employees and to ensure those coming and going are adhering to new protocols, such as wearing face masks, can be a good idea as well. Clear and well-designed signage can identify walking routes, and visual social distancing markers can help control congested areas.
As you reexamine the layout of your office and plant, a helpful exercise can be to create a risk map for social distancing and occupant circulation. This diagram projects a six-foot radius around each workstation which can help identify problem areas such as workstations that can’t be accessed without passing closely by coworkers, or traffic arteries that might put passersby too close to a workstation on a tight corner. It’s unlikely there is enough space to accommodate distancing guidelines in your pre-pandemic design. You may need to stagger workers into multiple shifts (with thorough cleaning in between), modify workstation layouts, or keep office employees working from home in order to convert desk workstations into areas for manufacturing roles.
You’ll also want to explore circulation challenges such as entrances and exits, lobbies, staircases and elevators. Eating areas and break rooms may also require careful scheduling or modifications so workers can pick up meals and eat them outside. Manufacturers, who are accustomed to creating protocols that maximize efficiency, are better suited than most to develop a system to move people through these choke points safely.
Office Safety
If you’re not already doing so, it’s time to apply the same level of dedication to safety in the company’s business office that has long kept workers on your shop floor out of harm’s way.
If your office has an open plan concept, it’s likely design changes will need to take place. Benching, for instance—the practice of lining up desks side by side—no longer passes muster. Durable glass walls can be installed quickly to provide small private offices with an open feel. Tall glass partitions are another option, and much easier to clean than traditional fabric-covered cubicle dividers. Some conference rooms could be converted to workstations, as it’s likely that large meetings will continue to be held online.
Wherever possible, eliminate touchpoints in the workplace. Touchless exterior doors are commonplace, but consider adding touchless technology to commonly used interior doors as well. No-touch light switches, plumbing fixtures, soap dispensers, trash cans, and PPE stations are also a worthwhile investment. But what about telephones, touch screens, keyboards, copiers, and even staplers? Establish protocols for how these items are handled, cleaned and stored.
While making design updates for employees to return, consider using materials that are less hospitable to microbes. Carpet and tiles are more difficult to clean than vinyl, and in general, flooring that avoids seams is best. Area rugs should be removed. For counters, less porous materials such as stone, quartz, or solid surface options are less likely to harbor bacteria than common laminates.
Just as you collaborate with many other firms in your day-to-day business, reach out to designers, facilities and sanitation experts as needed.
Draw on your strengths
With the excitement of reopening, there’s a temptation to kick production into high gear right away. But manufacturers know the value of thoughtfully creating a system that works extremely well.
Robert May, Jr. is senior vice president and business line leader at Fuss & O’Neill, Inc., a multi-disciplinary engineering firm with offices throughout New England and in California. Michael Tyre is a principal at Amenta Emma Architects with offices in Hartford, Boston and New York.
Main Photo: Kaman Specialty Bearings and Engineered Products executive offices designed by Amenta Emma Architects for Kaman Corp.'s global headquarters in Connecticut.
About the Author
Robert May
Senior VP, Business Line Leader, Fuss & O'Neill Inc.
Robert May, Jr. is senior vice president and business line leader at Fuss & O’Neill, Inc., a multi-disciplinary engineering firm with offices throughout New England and in California.

